
BANQUETS / MEETINGS
RESERVATION
- TOP
- BANQUETS / MEETINGS
BANQUET ROOM
Let us help you create and customize your banquet, from cocktail receptions, wedding receptions, private parties and business meetings to seminars.
Eight banquet facilities of various sizes are also available, for a variety of parties, weddings and seminars.
We strive to transform the ordinary into the extraordinary and leave a lasting impression.
Multipurpose-Space EAST21 HALL
The Hotel East 21 Hall comes complete with exceptional facilities to cater for and host a wide range of events, including conventions, parties, exhibitions and fashion shows. The generous proportions and muted tones reflect the sensibility behind its creation. Other stand-out features include the matchless hospitality of our hotel management and ever-refined service.
【Area】 1,800m2 【Ceiling height】 6.7m 【Hosting capacity】 Banquet 600 persons / Reception 2000 persons
※ This venue can also be used when subdivided into two.
Main banquet hall EITAI
'Eitai' - a large high-ceilinged banquet hall, with a spacious interior. A refined and elegant space, including glittering chandeliers, that will charm all who grace the venue. Functional and user-friendly, including large permanent screens and standalone acoustic lighting booths, which can be divided into four as required.
【Area】 700m2 【Ceiling height】 6.0m 【Hosting capacity】 Banquet 400 persons / Reception 800 persons
※ This venue can also be used when subdivided into two.
Medium banquet hall TOYO
A tree-like texture, a hint of glamor and a subtle calm. You can enjoy all this and more in our medium banquet facility 'Toyo'. Since all our banquet halls are on the same floor, users may enjoy meeting at 'Toyo' followed by a banquet at 'Eiyo' for super-streamlined events and parties.
【Area】 410m2 【Ceiling height】 4.5m 【Hosting capacity】 Banquet 250 persons / Reception 400 persons
※ This venue can also be used when subdivided into two.
Small banquet hall BOTAN
A more intimate banquet hall, for those important occasions, like gatherings and meetings with close relatives. We welcome you, offering all you could want in terms of comfort and service and will strive to meet all your requests.
【Area】 100m2 【Ceiling height】 3.0m 【Hosting capacity】 Banquet 50 persons / Reception 70 persons
※ This venue can also be used when subdivided into two.
Small banquet hall KIYOSUMI
Warm hospitality amid a calm atmosphere. The perfect choice when meeting close friends.
【Area】 62m2 【Ceiling height】 3.0m 【Hosting capacity】 Banquet 30 persons / Reception 40 persons
※ This venue can also be used when subdivided into two.
Small banquet hall TOYOSU
Sophisticated furnishings underline the elegant and subtle atmosphere. Perfect as a waiting room or to house a secretariat.
【Area】 302 【Ceiling height】 3.0m 【Hosting capacity】 Banquet 10 persons
MEETING ROOM
A meeting room catering to various needs. Functions as a small room for conferences use, hosting interviews or as a waiting room for guests.
【Area】 31.2m2 【Ceiling height】 2.9m 【Hosting capacity】 Up to 12 persons


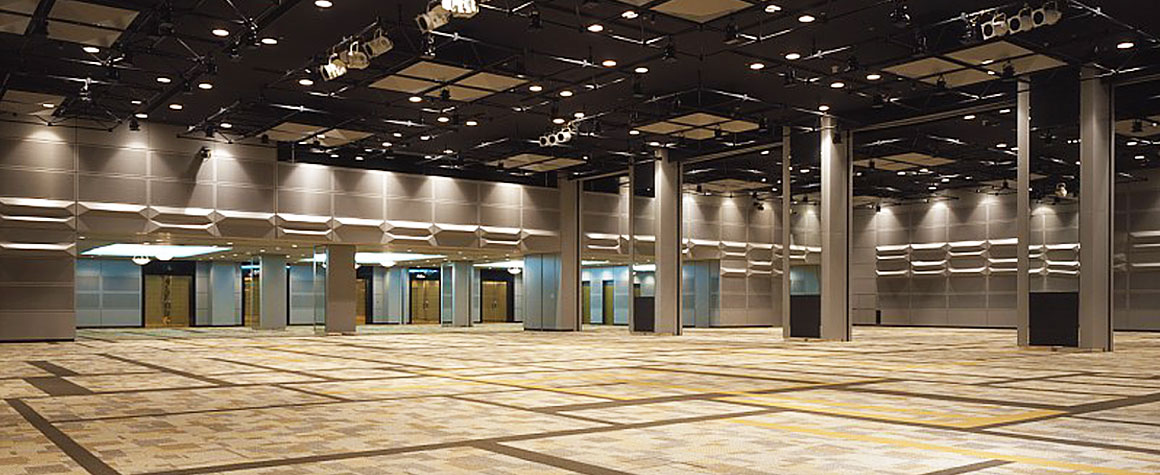
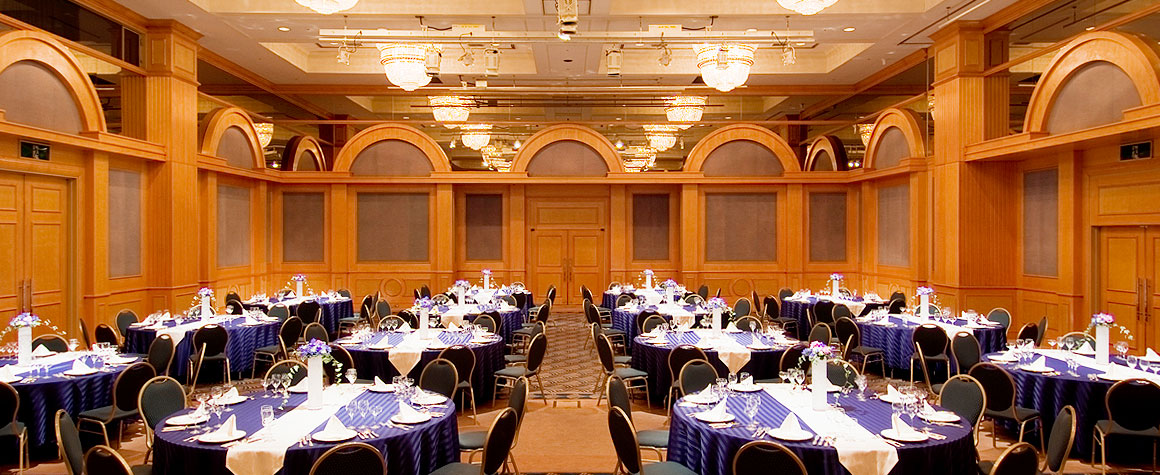
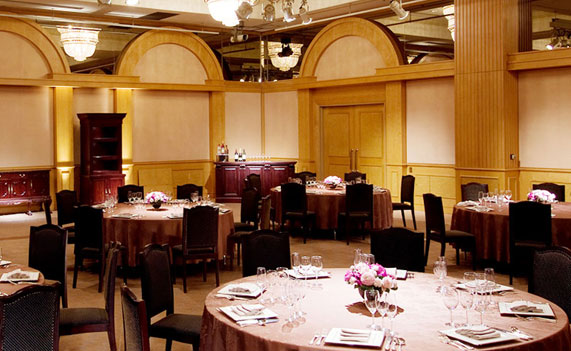
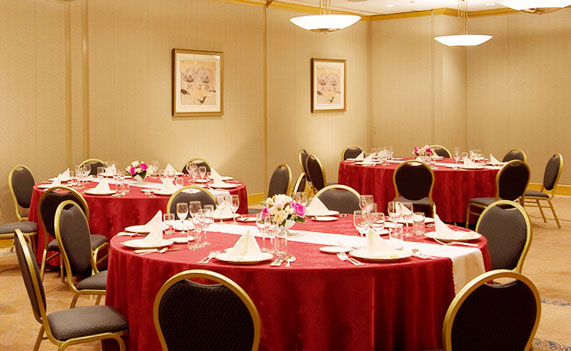
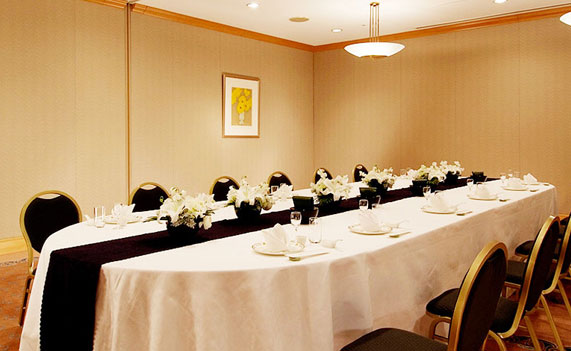
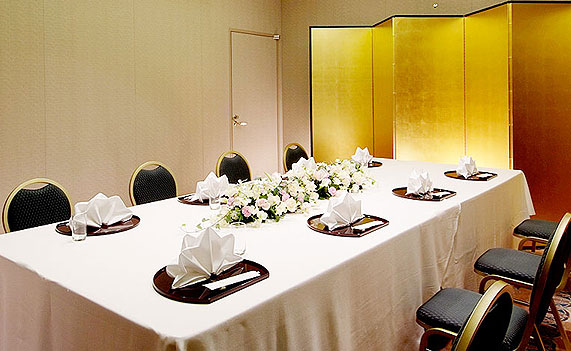
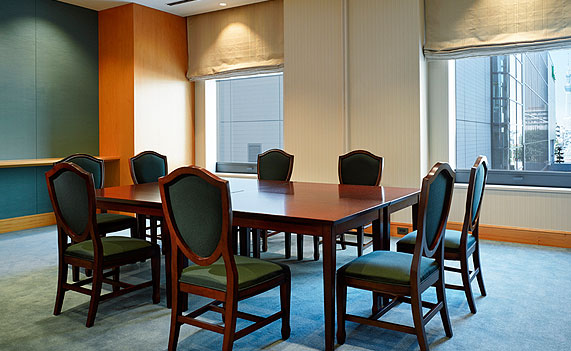


 +81-3-5683-5683
+81-3-5683-5683






 RESERVATION
RESERVATION
 ACCESS
ACCESS
 MENU
MENU